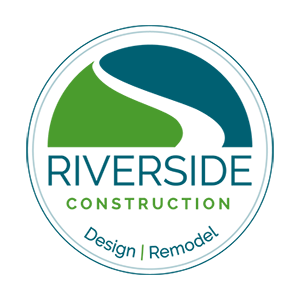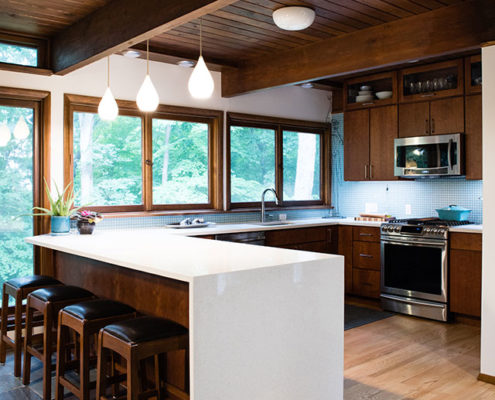Unveiling 2024 Lafayette Design Trends
In Lafayette, the way we design our homes is evolving. This year, we’re seeing a blend of new trends that reflect our lifestyle and personal tastes. Guided by insights from our experienced designer, Kelly Grish, and thorough research into both local and national design trends, we’re here to share the standout styles for 2024.
Kelly brings over 10 years of design experience and has led hundreds of projects at Riverside, ensuring our advice is grounded in expertise and real-world applications. She is a graduate from Purdue University with a BA in Interior Design, a minor in Building Construction Management and a Certificate in Entrepreneurship. This post combines Kelly’s insights with our latest findings to give you a clear picture of what’s trending in Lafayette homes.
From the increasing preference for clean, less busy spaces to the embrace of natural textures and the bold use of dark colors and mixed metals, we’re diving into what makes Lafayette homes unique and vibrant.
Stay tuned as we explore the key design trends that are shaping Lafayette’s homes in 2024, offering both inspiration and practical advice to refresh your space.
Embracing Light and Airy Spaces in Lafayette Homes
The enduring appeal of light and airy spaces continues to captivate homeowners in 2024. This timeless trend, while not new, remains a cornerstone of interior design for those seeking a serene and uplifting environment within their homes.

Maximizing Natural Light
One of the key components of achieving a light and airy feel is the strategic use of natural light. Incorporating larger windows, skylights, and transparent window treatments can flood your home with daylight, instantly making spaces feel more open and welcoming.
Soft Color Palettes
Neutral and soft color palettes are at the heart of light and airy designs. Whites, soft grays, and pale pastels play a significant role in reflecting natural light and enhancing the overall sense of space. These colors not only make rooms appear larger but also serve as a versatile backdrop for any decor style.
Minimalist Decor
Minimalism goes hand in hand with the light and airy aesthetic. By selecting furniture and decor that emphasize simplicity and functionality, you can create a clutter-free environment that promotes calmness and relaxation. This approach doesn’t mean spaces should feel bare, but rather thoughtfully curated with items that serve a purpose or bring joy.
Natural Materials and Textures
Integrating natural materials like wood, linen, and cotton can add warmth and texture to a room without compromising its airy feel. These elements bring a touch of nature indoors, promoting a connection with the outdoors and adding depth to the minimalist decor. Textures play a crucial role in preventing the space from feeling too sterile, instead fostering an inviting atmosphere.
By continuing to embrace light and airy spaces, Lafayette homeowners can create timeless spaces that feel both expansive and intimate. This trend underscores the desire for homes that are not only beautiful but also serve as havens of peace and serenity in our busy lives.
Dark and Moody Ambiences: A Deep Dive into Intimate Design

In Lafayette’s evolving landscape of home design, the contrast to light and airy spaces comes through the embracing of Dark and Moody Ambiences. This enduring trend, far from being a newcomer to the design scene, offers depth and character to spaces, inviting a different kind of tranquility and intimacy.
Rich Color Schemes
Where light and airy spaces lean on soft whites and pastels, dark and moody ambiences draw from a palette of deep blues, rich greens, or even charcoal grays. These colors offer a dramatic backdrop that can make any room feel more secluded and luxurious.
Strategic Use of Dark Elements
Incorporating dark walls or furniture pieces is a hallmark of this style. Unlike the minimalist approach of light and airy designs, dark and moody interiors might feature bold wall colors, dark wood tones, or even black accent pieces to anchor the space. These elements work together to create a sense of depth and sophistication.

Balancing Act with Lighting
The key to a successful dark and moody space lies in the lighting. While natural light is maximized in light and airy designs, here, the strategic use of ambient, task, and accent lighting becomes crucial. Soft, warm lighting can highlight the rich colors and textures used, ensuring the space remains inviting rather than oppressive.
Contrasting Textures and Materials
To enhance the intimate feel of a dark and moody room, combining different textures and materials is essential. Luxurious fabrics, like velvet or silk, paired with matte or brushed metal finishes, add layers of interest and comfort. This contrasts with the lighter, more homogenous textures often found in light and airy spaces.
Embracing Natural Elements and Textures: Creating Harmony at Home
As Lafayette homeowners continue to seek out spaces that bring comfort and serenity, the trend of embracing natural elements and textures remains a steadfast preference. This inclination towards the natural isn’t just about aesthetics; it’s about creating a connection to the outdoors and crafting a more harmonious living environment. In 2024, this trend evolves with new materials and innovative applications, bringing the essence of nature right into our homes.

Natural and Nature-Inspired Surfaces
The appeal of natural elements lies in their ability to introduce a sense of peace and authenticity into a space. Materials like wood, stone, and even terracotta bring warmth and texture, effortlessly connecting the indoors with the natural world outside. But it’s not just about raw materials; advancements in manufacturing have made it possible to have surfaces that mimic natural textures, offering durability along with the desired aesthetic.
A Range of Materials for a Touch of the Outdoors
From bamboo flooring that offers sustainability and durability to granite countertops that combine beauty with practicality, the options are vast. Other popular choices include cork for its warmth and cushioning underfoot and natural stone tiles that provide a cool, elegant surface in kitchens and bathrooms.

Integrating Natural Elements
Incorporating these materials into your home goes beyond just choosing hardwood floors or stone countertops. It’s about creating a cohesive look that balances the raw, unrefined textures with the overall design of your home. Consider a live-edge wood table as a statement piece in the dining room, or use pebble tiles in the bathroom for a spa-like feel. The key is in finding ways to integrate these elements that feel intentional and fluid within the space.
Advice for a Refreshing Vibe
To successfully adopt this trend, consider the light and color palette of your room. Natural materials can vary greatly in color and texture, so selecting the right shade and grain can enhance the overall aesthetic and mood of a space. Pairing these elements with plants and natural light can further blur the lines between indoors and outdoors, creating a refreshing and vibrant atmosphere.
Embracing natural elements and textures offers a timeless appeal, ensuring that Lafayette homes not only look beautiful but also feel grounded and connected to the world around them. This trend highlights the beauty of the natural world, inviting homeowners to create spaces that are not only visually appealing but also emotionally and physically comforting.
Spotlight on Brushed Brass Accents: Illuminating Elegance
The resurgence of brushed brass accents in home design underscores a broader trend towards warmth, elegance, and timeless appeal in Lafayette’s interior landscapes. Once a hallmark of past eras, brushed brass has made a remarkable comeback, offering a sophisticated blend of vintage charm and contemporary sleekness. This section dives into how brushed brass is lighting up Lafayette homes with its soft, muted glow and how you can incorporate it into your spaces for that perfect blend of old and new.

The Comeback of Brushed Brass
Unlike its polished counterpart, brushed brass presents a more subdued finish that exudes warmth without the glare, making it a versatile choice for modern homes. Its resurgence in lighting fixtures and decor reflects a growing preference for materials that offer both character and refinement.
Incorporating Brushed Brass in Home Decor
The key to integrating brushed brass accents without overwhelming your space is to use them as focal points or complementary touches. In the kitchen, brushed brass cabinet handles, faucets, and lighting fixtures can introduce a luxe element to the space. In living areas, consider brushed brass frames, lamp bases, or shelf brackets to add subtle sophistication.
Balancing Brass Accents
While brushed brass stands out for its elegance, balancing its presence with other materials and colors is crucial to ensure cohesion in your design. Pairing it with natural elements like wood or stone can ground its brightness, while combining it with darker hues like navy or emerald green can amplify its luxurious feel.
Brushed brass accents represent a blend of tradition and modernity, bringing a layer of depth and warmth to Lafayette homes. Its resurgence in the design world is a testament to its enduring appeal, offering homeowners the opportunity to infuse their spaces with a touch of timeless elegance. Whether you’re renovating a space or looking for simple updates, consider brushed brass for that perfect finishing touch.
Conclusion
As we’ve explored, Lafayette’s 2024 home design trends are all about creating spaces that reflect personal expression and comfort, from the serene light and airy aesthetics to the intimate dark and moody ambiences, the embracing of natural elements and textures, to the sophisticated touch of brushed brass accents. These trends offer a rich palette for homeowners to personalize their spaces in ways that resonate with their individual style and preferences.
At Riverside Construction, we’re passionate about helping you blend these trends into a home that not only reflects the latest in design but also embodies your unique personality. We invite you to consult with us for expert guidance in transforming these inspirations into reality, ensuring your home is not just contemporary but truly yours.
























